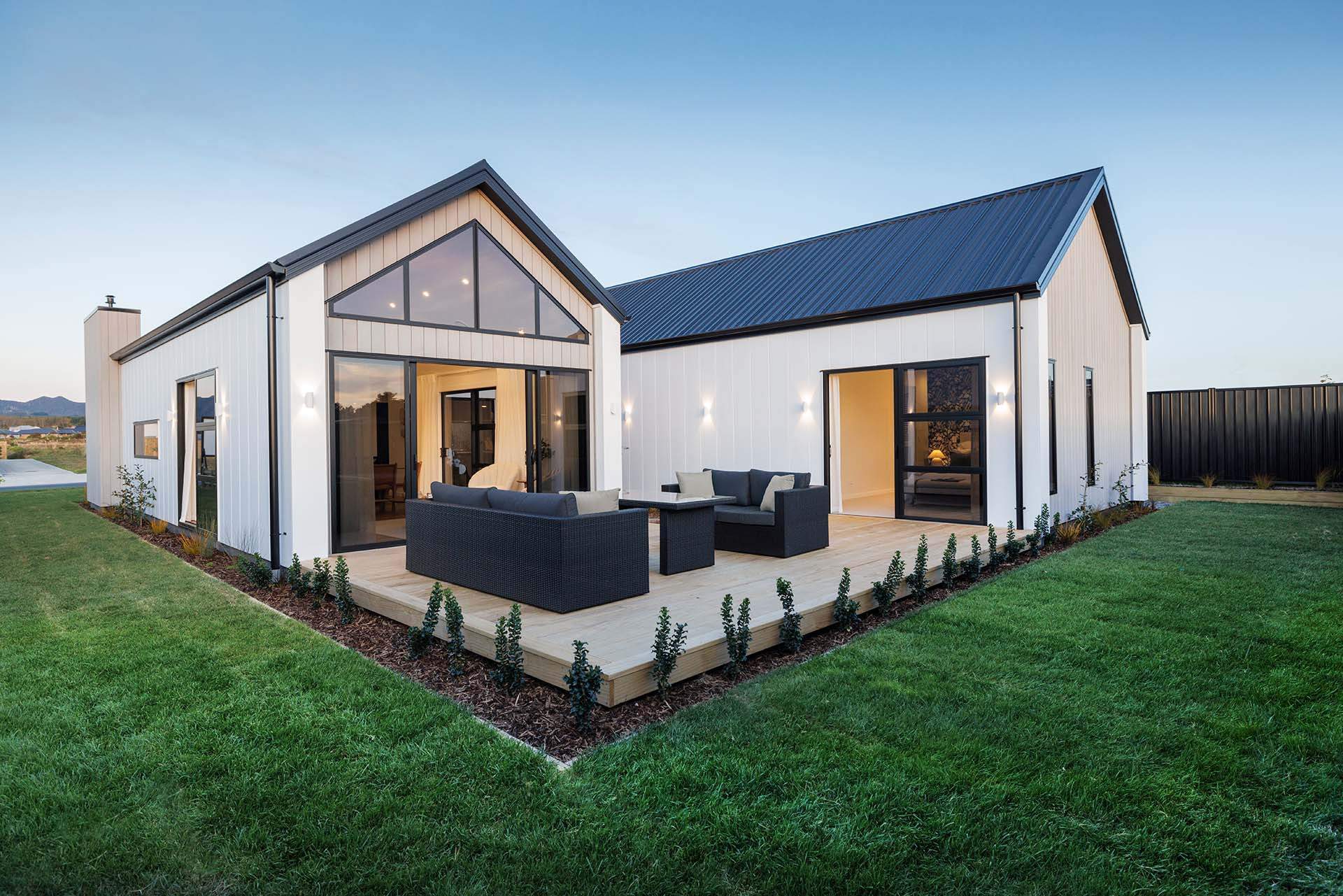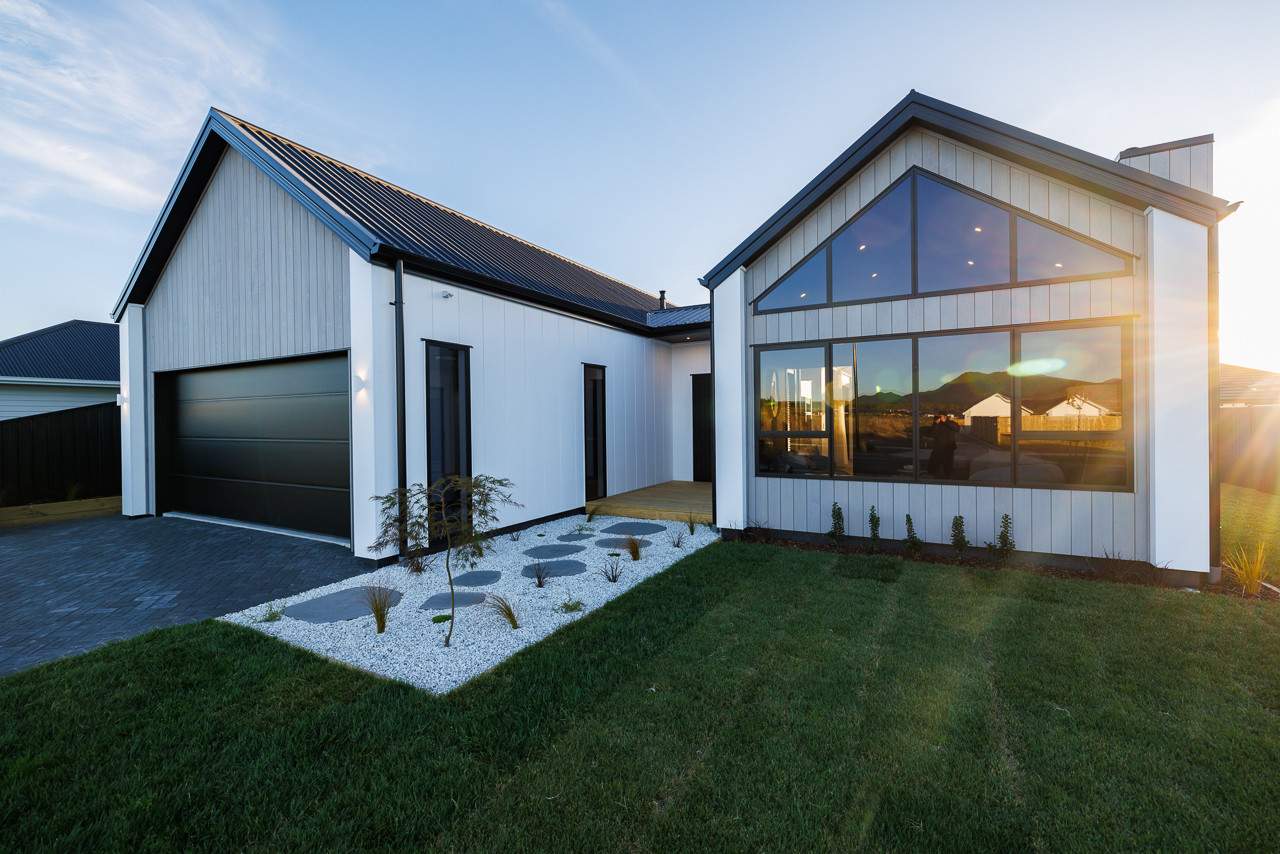

16 Maru Terrace, Ngaroto Estate, Taupo
Property size: 545m2
Footprint: 189.20m2
Bedrooms: 3
Bathrooms: 2
Living: 2
Channelling mountain vibes for the design of the new Generation Homes Taupo Showhome
The breathtaking mountains that form the picturesque backdrop in Taupo are the inspiration for this design. With a carefully curated color palette, soaring raked ceilings, and expansive floor-to-ceiling windows, this home perfectly captures the essence of the stunning natural landscape with a seamless blend of nature and architecture!
Designed to maximise space with separate living and sleeping wing. This home provides flexibility in both summer and winter. Enjoy the outdoor spaces on those long summer evenings or stay cosy on those cooler days by the fire in the snug media room.
Tip from the client
"Have an honest, open relationship with the build company and design team. Being clear on what you really want – and don’t want – while being open to options and advice will ensure your needs are heard, but it also means being open to getting good advice and even changing your ideas for the better."
Heather Young
Featuring three spacious double bedrooms, including a master bedroom with a walk-in wardrobe and ensuite. The kitchen is designed in a galley style and comes with a scullery. Additionally, a double garage with a laundry space is included.
The pavillion-style of this home not only has the ability to capture and amplify natural light with the expansive windows but also blurs the lines between indoor and outdoor living.
The James Hardie Stria cladding enhances the contemporary style and effortless living. The vertical lines draw the eye up to the grandeur of the raked roofing.


 Office: 07 345 5156
Office: 07 345 5156 Mobile: 021 356 723
Mobile: 021 356 723 Email
Email 334 Te Ngae Road, Rotorua
334 Te Ngae Road, Rotorua
