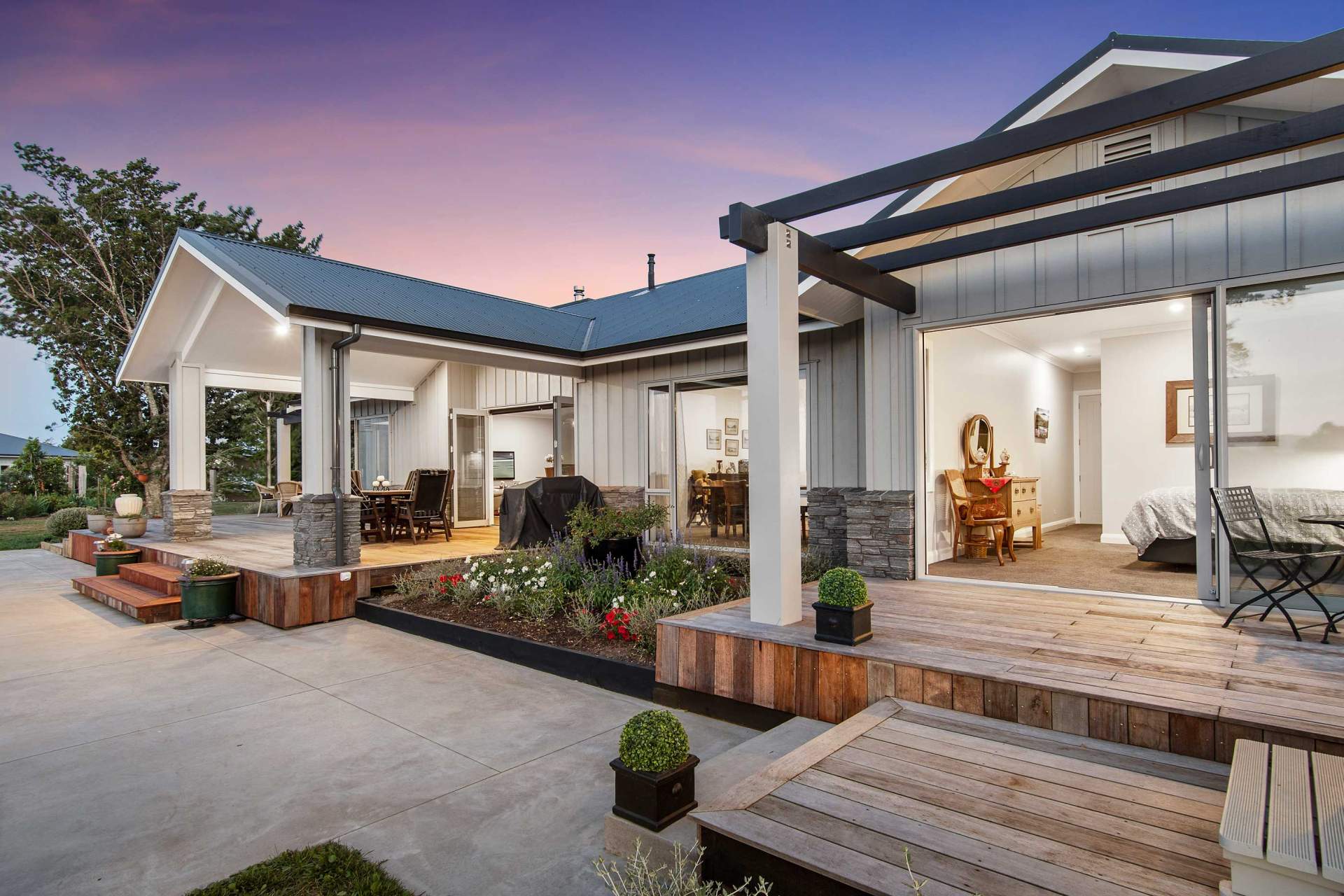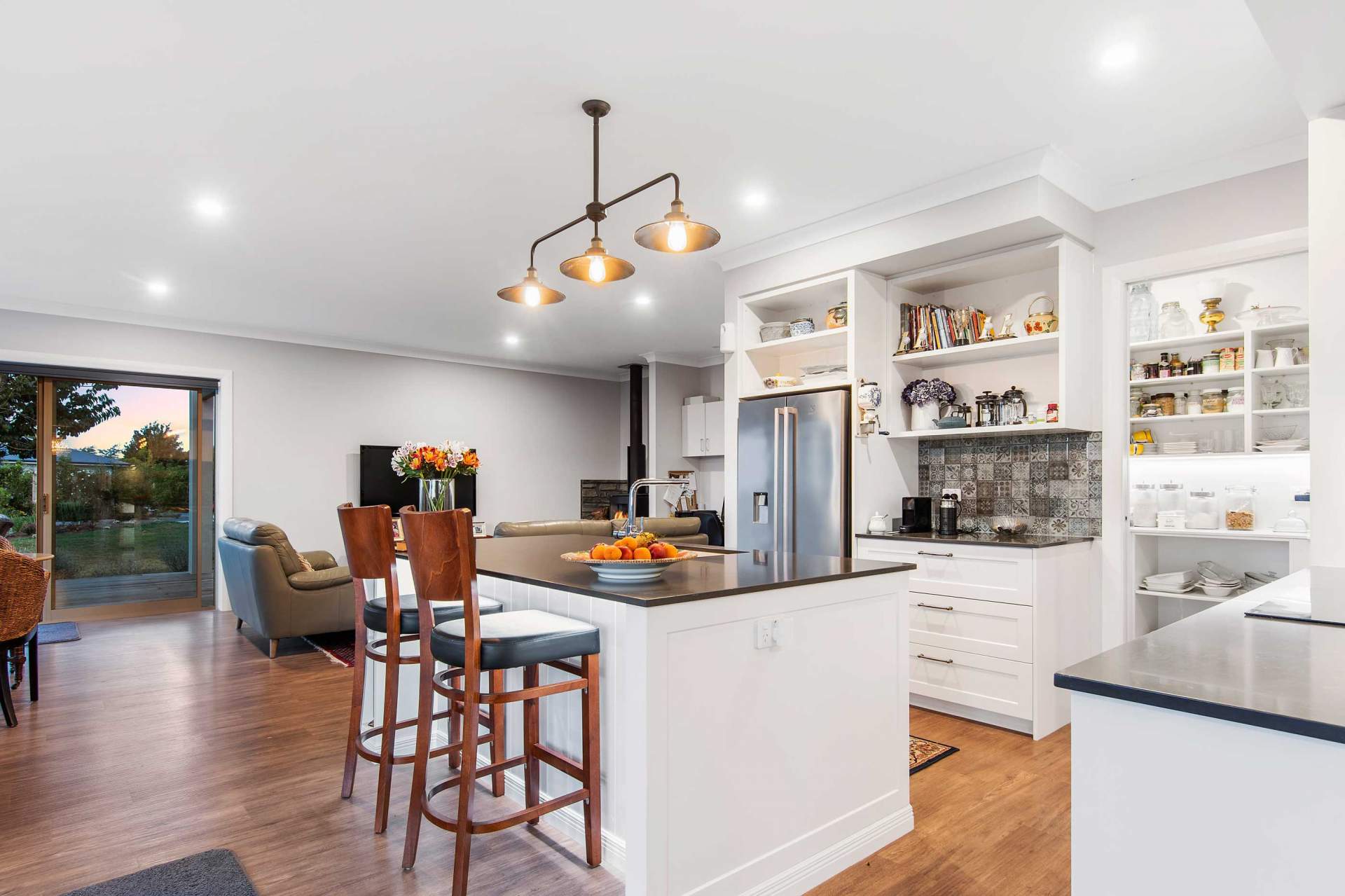

101c Kayelene Place, Omokoroa
Property size: 4600m2
Floorprint: 280m2
Bedrooms: 4
Bathrooms: 2
Living: 2
Builder: Davy Construction
Ken and Jenny used the 2 years they had between buying land and finishing full time work to plan their perfect home. They threw themselves into the process, drawing various floor plans themselves before they presented AZero with their final plan, drawn to scale, ready for review and submission.
The Shirley’s wanted to be involved in the design process and knew what they wanted. “AZero took our floor plan and made it work including some key features we hadn’t thought of. They were helpful and that’s what we after in partnering with them; we wanted a practical design team to add the technical expertise and some extra flair to our dream.”
The large, reasonably flat 4600m2 site Ken and Jenny were designing to has extensive views of Tauranga Harbour on one side, Omokoroa Golf Club on the other and is flanked by established trees.
AZero took our floor plan and made it work including some key features we hadn’t thought of. They were helpful and that’s what we were after in partnering with them; we wanted a practical design team to add the technical expertise and some extra flair to our dream.
Ken & Jenny Shirley
The single story home makes the most of the sun and connects well to the outdoors including an easily accessible pool. The feature timber pergolas off the main bedroom and family room add to the bespoke design along with the gabled entrance and coffered ceiling in the reception.
AZero’s Principal Architectural Designer, Jason Douglas, continually adds to his knowledge bank of building materials and new technologies to apply to bespoke designs. “Ken and Jenny have achieved a classic contemporary home that complements the semi-rural section. Schist at the base anchors the house to the property while the ply & batten cladding and exposed timber posts and beams give it a timeless homestead-like quality.”
The “very liveable” floorplan includes 4 bedrooms, 2 bathrooms and 2 living areas with separation between everyday living and guest accommodation. There is internal access 2 car garaging along with a special spot for a golf cart.
The Shirley’s thoroughly enjoyed the design and build process. It was a seamless experience for them with Davy Construction able to build the house to plan and focus on the finishings and details you would expect of a quality bespoke build.
On completion of the project, Ken and Jenny relocated from Wellington to their brand new dream home in Omokoroa to enjoy the next chapter of their lives. Their ultimate reward is waking up to the view every morning, to see the inlet and what’s happening out there.
Building Materials:
- Hydestone schist cladding and chimney
- Ply and batten cladding
- Exposed laminated timber posts and beams
- Double glazed aluminium joinery


 Office: 07 345 5156
Office: 07 345 5156 Mobile: 021 356 723
Mobile: 021 356 723 Email
Email 334 Te Ngae Road, Rotorua
334 Te Ngae Road, Rotorua
