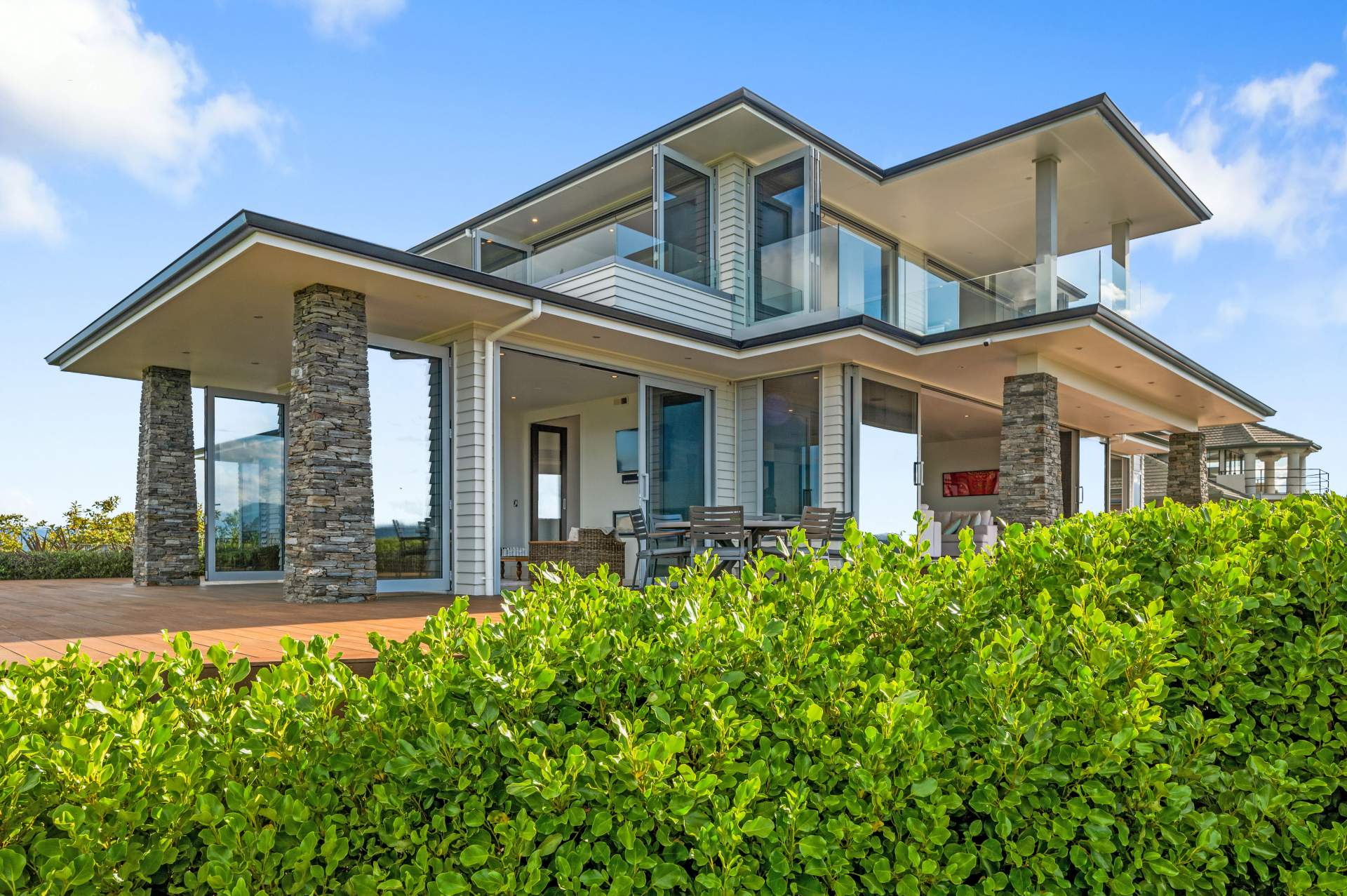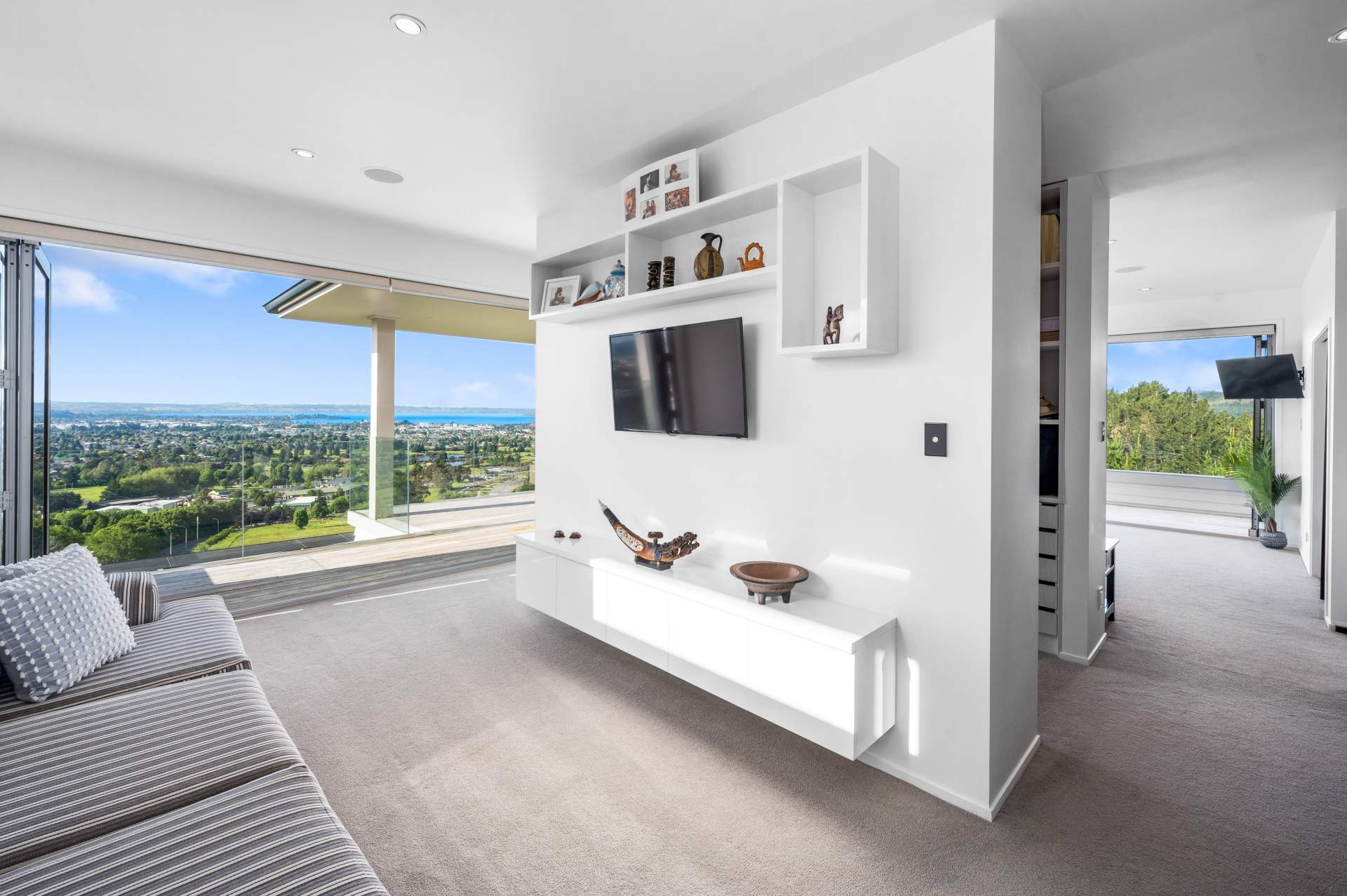

Tihi Retreat - 24 Henare Place, Tihiotonga
Property size: 2966m2
Footprint: 320m2 (Ground Floor 256m2 First Floor 64m2)
Bedrooms: 3
Bathrooms: 3 plus Powder Room
Living: 2
Boasting spectacular lake, city and mountain views this home has been strategically placed to soak up the best of the views in Rotorua.
This luxury, split-level house includes an expansive open plan dining and living area with floor to ceiling glass to maximise the panoramic views. The dining and living area is complemented with an open plan kitchen and scullery, media room, three bedrooms that can accommodate 9 people and an internal double garage to contain adventure equipment to use in the large playground that is Rotorua.
This timeless home has been designed to portray effortless luxury for times to come.
Retreating to the large bedrooms are a treat especially after a long day of activities. The design of the entire first floor of this home is dedicated to the master suite, featuring a private balcony, well appointed en-suite bathroom, walk through wardrobe and lounge area. The 2 other bedrooms, with forest views, each with also have their own full en-suite with double ended bathtubs, rain showers, heated mirrors and a fabulous outlook.
Extensive timber decking, schist stone porticos and balconies allow a variety or picturesque relaxing locations to soak up the views and follow the sun throughout the day. As the evening approaches the bar/lounge room has been designed as a perfect space to wrap up the day, this indoor-outdoor space features an Escea double sided fire to keep you toastie as the sun sets and of course floor to ceiling slider doors to enhance and take in the views of Rotorua Whakarawera and the Waipa Mountain Bike Hub where you have likely just been exploring.
This home is currently listed as a holiday home so you can appreciate its design features out for yourself.


 Office: 07 345 5156
Office: 07 345 5156 Mobile: 021 356 723
Mobile: 021 356 723 Email
Email 334 Te Ngae Road, Rotorua
334 Te Ngae Road, Rotorua
