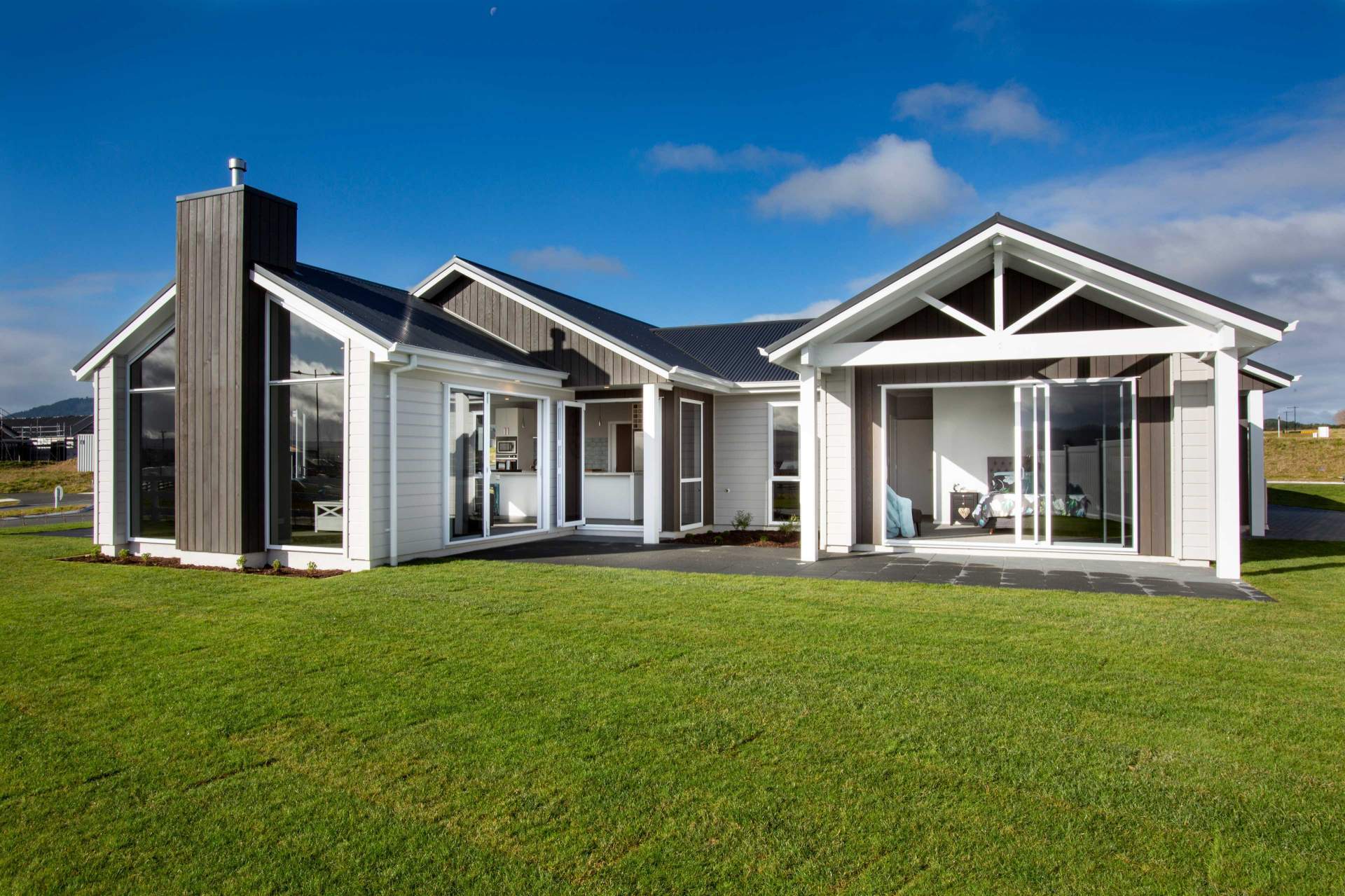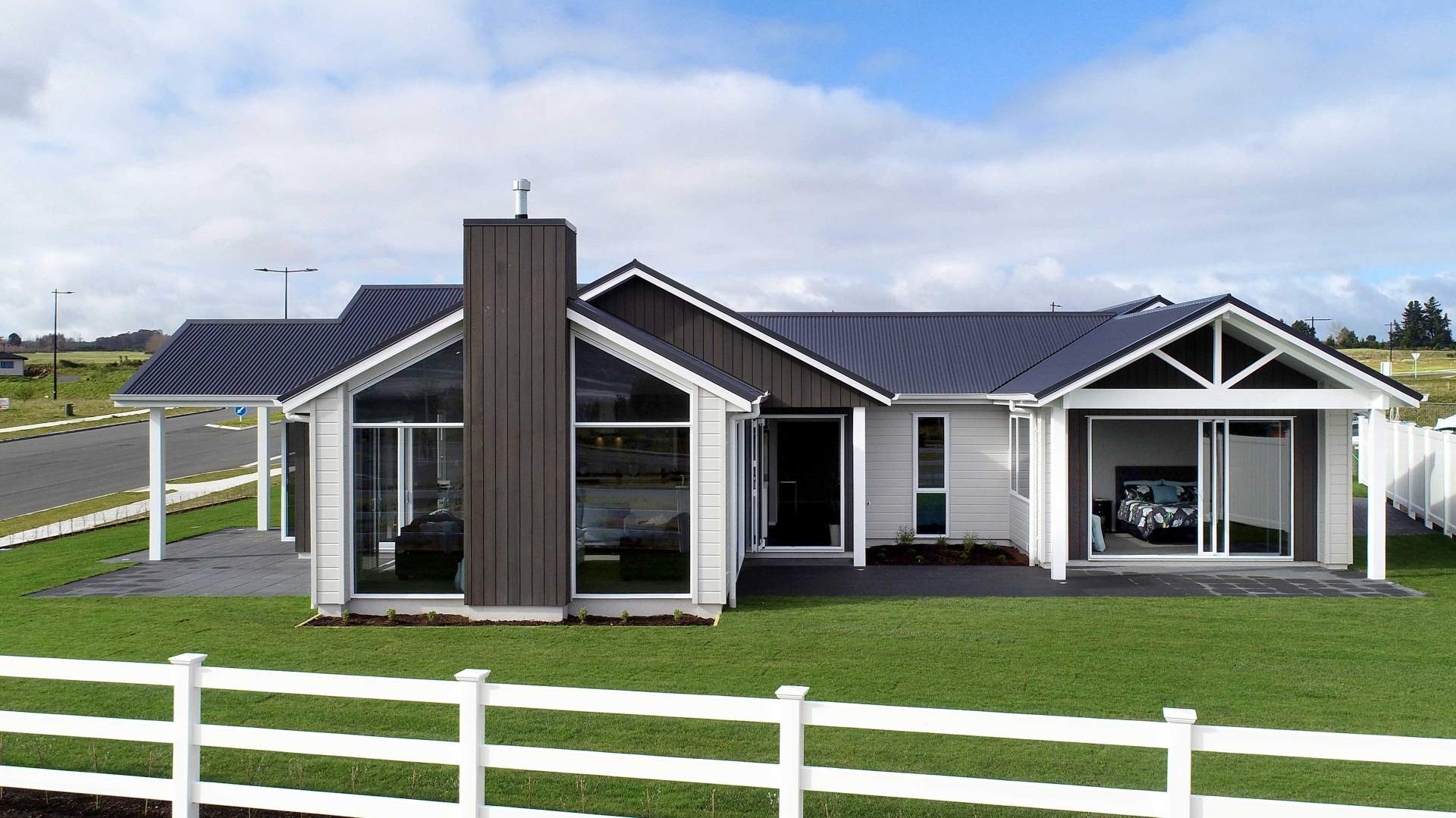

2 Kamaka Street, Ngaroto Estate, Taupo
Property size: 969m2
Floorprint: 237m2
Bedrooms: 4
Bathrooms: 2
Living: 2
Builder: Generation Homes
No structure could ever compete with the magnificent views of Lake Taupo this property enjoys but the design and positioning of this home has taken full advantage of the viewing platform this section provides.
The first home in Taupo’s newest residential estate, 2 Kamaka Street sets the dream home bar high. Multiple outdoor areas invite people out to enjoy the views and the covered areas help ensure the weather is seldom a deterrent. Should a retreat inside be necessary, full height double glazed windows and sliding doors bring the outside in to the generously proportioned living areas. The extra height of the racked ceilings give the home a modern lodge feeling that’s fitting for the outdoor pursuits it’s doorstep.
On arrival visitors are drawn closer to the lake views via a pergola covered path to the front door inset from the side street access.
People really love it. The big open feel of the living areas turn on their senses and other generous features of the home add to the excitement.
Paul Marshall, owner of Generations Homes in Taupo, Rotorua and Tokoroa
Plenty of people have had the opportunity to judge for themselves as the home was designed for Generation Homes to show case the best of their builds. Paul Marshall, owner of Generations Homes in Taupo, Rotorua and Tokoroa says “People really love it. The big open feel of the living areas turn on their senses and other generous features of the home add to the excitement.”
4 bedrooms, 2 bathrooms and 2 living areas with the master bedroom separated from guest accommodation are desirable and increasingly standard features in modern design. AZero, wanted to take this a step further to make the most of additional spaces.
AZero’s Principal Architectural Designer, Jason Douglas, thinks often the focus is on large open plan living areas and the spaces that can make everyday chores more enjoyable too can be overlooked.
“This design includes a generous pantry off the galley kitchen, a large ensuite for the master bedroom and a walk-in wardrobe.”
While Generation Homes is a different type of client to working direct with the owner, Paul values the same qualities others do to. “AZero not only have good vision, they are flexible, adaptable and are very personable. We are happy for our clients to work directly with them to finalise their plans and everyone finds the process enjoyable. If there are parameters to the build, AZero will work with them, it’s never problem.”
The eventual owners of this home will pinch themselves that they not only have an awe-inspiring view, they have a beautiful home to enjoy it from.
Building Materials:
- Rusticated weatherboard and vertical cedar shiplap cladding
- Aluminium window joinery
- Coloursteel corrugate roofing


 Office: 07 345 5156
Office: 07 345 5156 Mobile: 021 356 723
Mobile: 021 356 723 Email
Email 334 Te Ngae Road, Rotorua
334 Te Ngae Road, Rotorua
