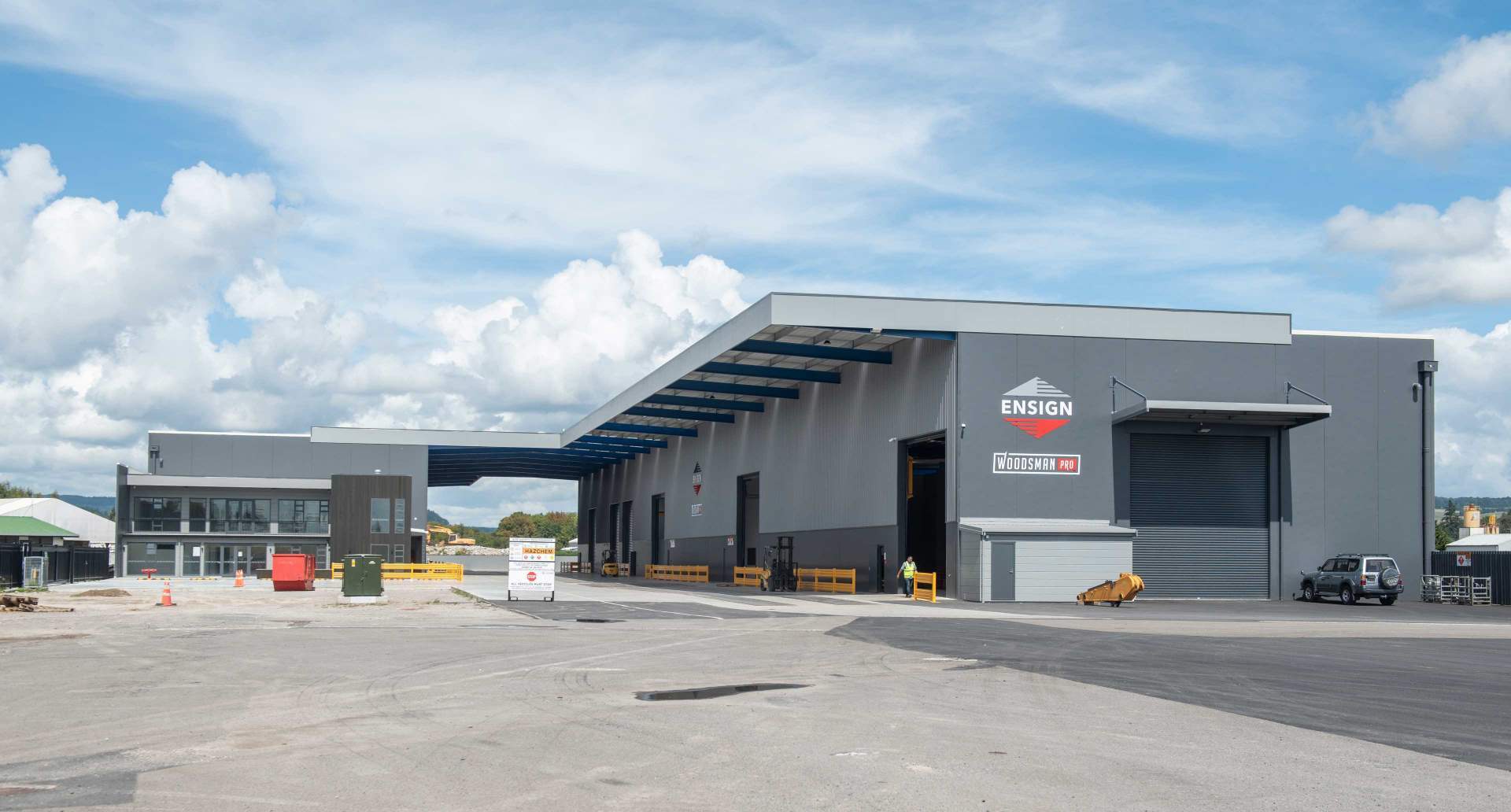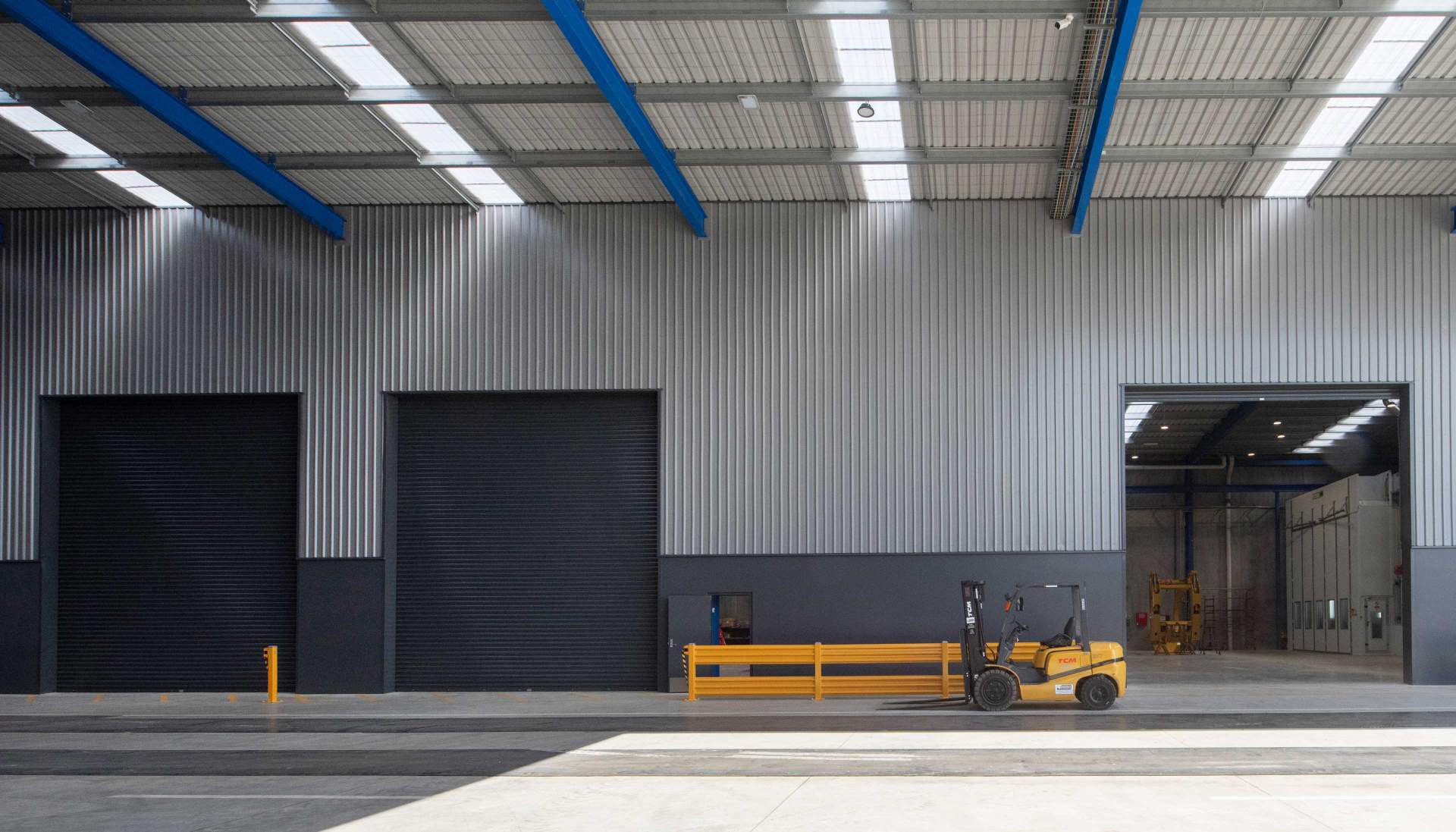

ENSIGN (Engineering Services Rotorua Ltd), 1 Geddes Road, Rotorua
Property size: 21535m2 Floorprint Stage 1 included two buildings: 2448m2 Finishing & Installation facility and 2099m2 Team Base and Welding & Light Fabrication workshop. Stage 2 will three buildings including approx. 5000m2 for Manufacturing workshops and the Head Office.
Builder: Max Edkins Builders Ltd
A long narrow site would typically hinder how a site could be used, however for ENSIGN it resulted in a sleek design that mirrors their production process and achieves their goal to streamline manufacturing. The design had to strike a balance between function and form without losing sight of the fact that it is ultimately a manufacturing facility for heavy industry.
How tall to go was the question that would keep costs in check. AZero’s Principal Architectural Designer, Jason Douglas, studied each and every CAD drawing of the equipment the workshop would house to ensure the stud wasn’t taller than it needed to be.
“The CAD drawings also told us what structural support would be required to fit cranes and gantries lifting loads of up to 12.5 tonne and how much space would be required for two 12.5 tonne gantrie cranes to meet and work simultaneously. So there was quite a bit to the design but we enjoy a good technical challenge so we were rapt to be asked to do the job.”
David Cox, ENSIGN's Managing Director, believes the design achieved what they set out to do and appreciated that AZero understood the need to get the right balance between how it looked and functioned, and ultimately the cost.
A team base and workshop for attachment refurbishment was built alongside the main structure with a covered central area in-between to utilise the facilities of both buildings without the risk of weather causing delays. Despite the combined size of the buildings, a lightness and elegance has been achieved with the long smooth body of the main structure and a bird-like wing extending out to the additional building. The vertical slat cladding of the team base brings warmth and softness with a nod to the forestry industry ENSIGN serves.
David Cox, ENSIGN’s Managing Director, believes the design achieved what they set out to do and appreciated that AZero understood the need to get the right balance between how it looked and functioned, and ultimately the cost.
“We also had a tight timeframe on when building needed to start and AZero got the design through for that which was very pleasing. They responded well to all additional design requests i.e. the council asking for clarification about certain things.”
Stage 1 was finished early 2021 and is in operation. Everyone is looking forward to seeing construction of Stage 2 get underway so that all manufacturing will be on one site and the vision for the design as a whole will realised.
Building Materials:
- Reinforced concrete foundations and floor slab
- Structural steel frame
- Tilt panel concrete walls
- ColourSteel roofing
- Services including plumbing, electrical, fire protection, ventilation, gas circulation
- Concrete block and metal fencing


 Office: 07 345 5156
Office: 07 345 5156 Mobile: 021 356 723
Mobile: 021 356 723 Email
Email 334 Te Ngae Road, Rotorua
334 Te Ngae Road, Rotorua
