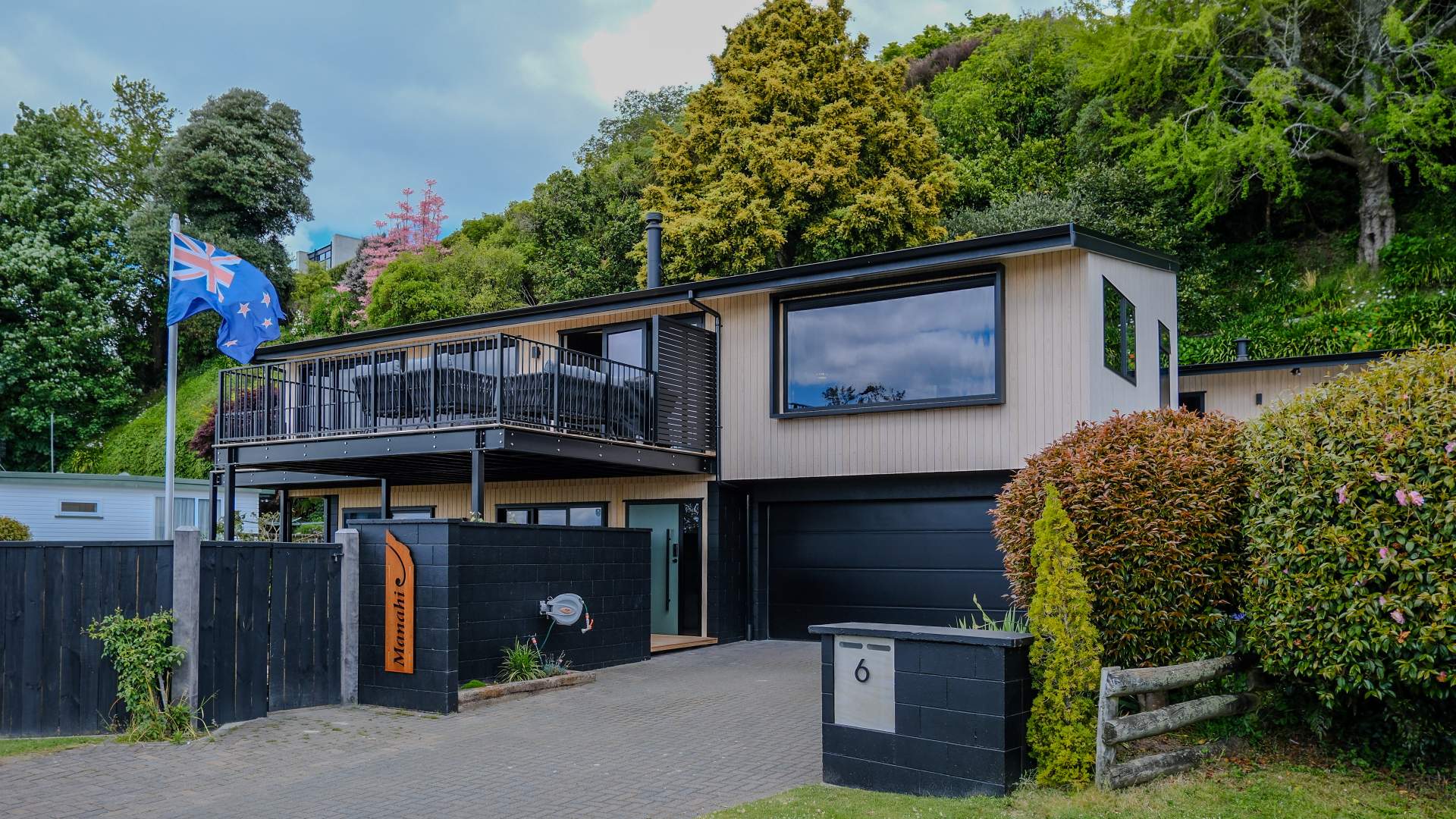

6 Manahi Avenue, Kawaha Point
Property size: 1072m2
Original Footprint: 128.59m2 (Ground Floor 46.07m2 First Floor 82.52m2)
New Footprint: 147.08m2 (Ground Floor 52.20m2 First Floor 94.88m2)
Bedrooms: 3
Bathrooms: 2 plus Powder Room
Living: 2
Boasting spectacular lake, views this renovation has been designed to strategically soak up the best of the premium lake views.
Nestled into a cul-de-sac in a desirable suburb this property was full of potential when our client purchased the property with a vision to bring it back into the twenty-first century. It has been more than an extreme makeover for this two-story house. It has had a full renovation including a full re-clad, internal re-jig moving the kitchen and dining room upstairs, a bedroom was moved downstairs to make room to add a walk-in wardrobe and ensuite to the upstairs master bedroom.
This renovation has been designed to portray effortless relaxation for years to come. An important component to consider especially with a full home renovation is rhythm. The repetition of materials throughout the home really bring it all together here. We see the re-use of the marble as well as the timber cladding which has been used externally then brought inside to feature in the lounge and bedroom
The final result is stunning includes an open plan dining and living area that flows out to a cosy deck with lovely views over the lake.
The dining and living area is complemented with an open plan kitchen and scullery.
Timber decking now flows from the upstairs lounge creating a spacious feeling. As the cooler weather approaches the fire that has been relocated to the upstairs living space will create a cozy place to relax as you watch the weather roll in over the lake.

 Office: 07 345 5156
Office: 07 345 5156 Mobile: 021 356 723
Mobile: 021 356 723 Email
Email 334 Te Ngae Road, Rotorua
334 Te Ngae Road, Rotorua
